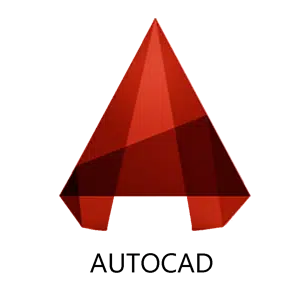Digital BIM model
We are specialists in the creation of BIM digital models from 3D captures
BIM definition and applications
A BIM (Building Information Modeling) is a digital representation of a building in which the various elements which make up the building are structured in the form of intelligent data. This 3D model allows you to identify the dimensions, position and properties of each object, floor, walls, windows, beams, ceiling, pipes, electrical networks, etc.

Conception
The 3D model constitutes a common foundation between the project manager in charge of the design and the various participants of the project.
Construction site monitoring
The comparison between the BIM model and a 3D scan allows us to ensure the proper execution of the work.
Execution
The BIM digital model makes it possible to easily extract execution documents such as plans or sections for the execution of the work.
Maintenance
The various stakeholders can synchronize and anticipate the maintenance of the building throughout its life cycle.
Scan to BIM
We are specialized in the creation of BIM digital models from 3D scans.
The realization of a digital model from a 3D scan is manual work where the point cloud is used as a layer for the realization of each element of the building.
After modeling an element according to its morphology, we assign it a family and properties.
The quality of a 3D model from a 3D scan depends on the accuracy (how different it is from the point cloud) and the level of detail of the representation (LOD)


BIM digital model and level of detail
A 3D scan is an exhaustive copy of reality at the time it was made. When we create a 3D model we adapt the level of detail (LOD) to the project objectives. The work required to create a 3D model depends on its size, the complexity of the space and its LOD.

LOD 100
Representation of the building envelope

LOD 200
Representation of the surrounding volumes

LOD 300
Representation of exact volumes.

LOD 400
Representation of the exact volumes and their structures.
Digital mock-up BIM & Revit
We deliver your design in the format of your choice.
Revit is one of the reference softwares for the creation of BIM models. It is a powerful and complex tool for which we have an Autodesk Professional certification.
Revit allows us to deliver our projects in different formats according to your preferences. It can be a .ifc file or a Sketchupfile. Revit also allows you to exportdwg drawings and sections.
Example of a scan to BIM project
3D Capture
Matterport scan presented as a textured mesh
3D Model
3D model LOD 200 for visualization
Contact and quotes
Each project is unique To provide your with the best possible service, let’s take the time to discuss your requirements.




